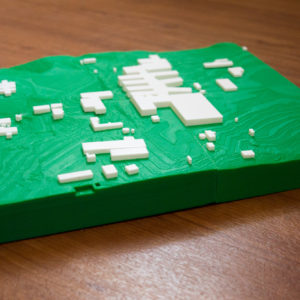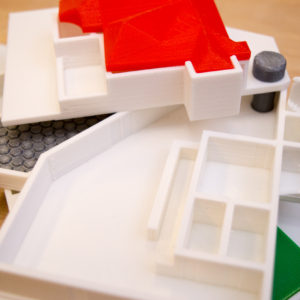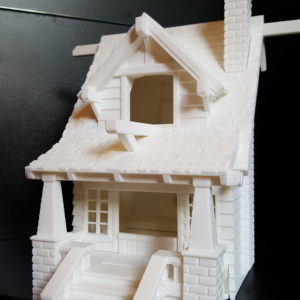You all build buildings. Let us build the model.



That has changed. At 3D Central we can now print a detailed model of your design at a fraction of the cost and in a quarter of the time. 3D modeling can now help you:
- Differentiate yourself from your competition.
- Present a comprehensive pitch for a major new project.
- Focus on a section of the design in fine detail, or the whole project with landscaping.
- Review the project earlier in the process to avoid costly changes down the road.
At 3D Central we can either print your file for you, using one of our FDM printers or, you could purchase a machine and, with our help, start printing your own models. We run regular training sessions at our store in Richmond, and can provide specialized, one-on-one training on request.
Contact us to discuss your needs, or send us a file to quote.
